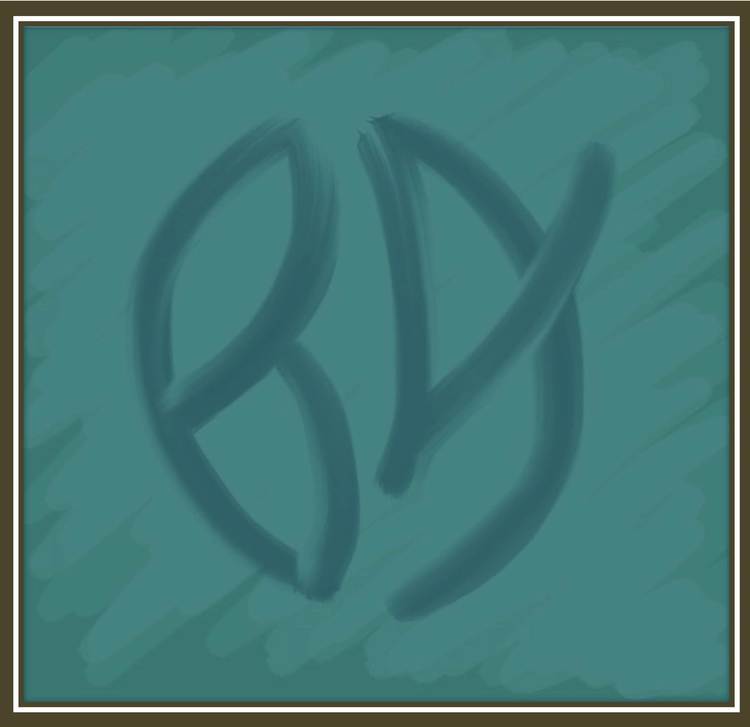

photos, renders, plans and elevations for a now completed design for an Italianate farmhouse in Trinity Park in Durham. The left side of the lot, and the double boxed bays were intended to give this highly visible elevation of the house historic character. I have added progress pictures of the construction to the end of the gallery and happy to see it come to life.




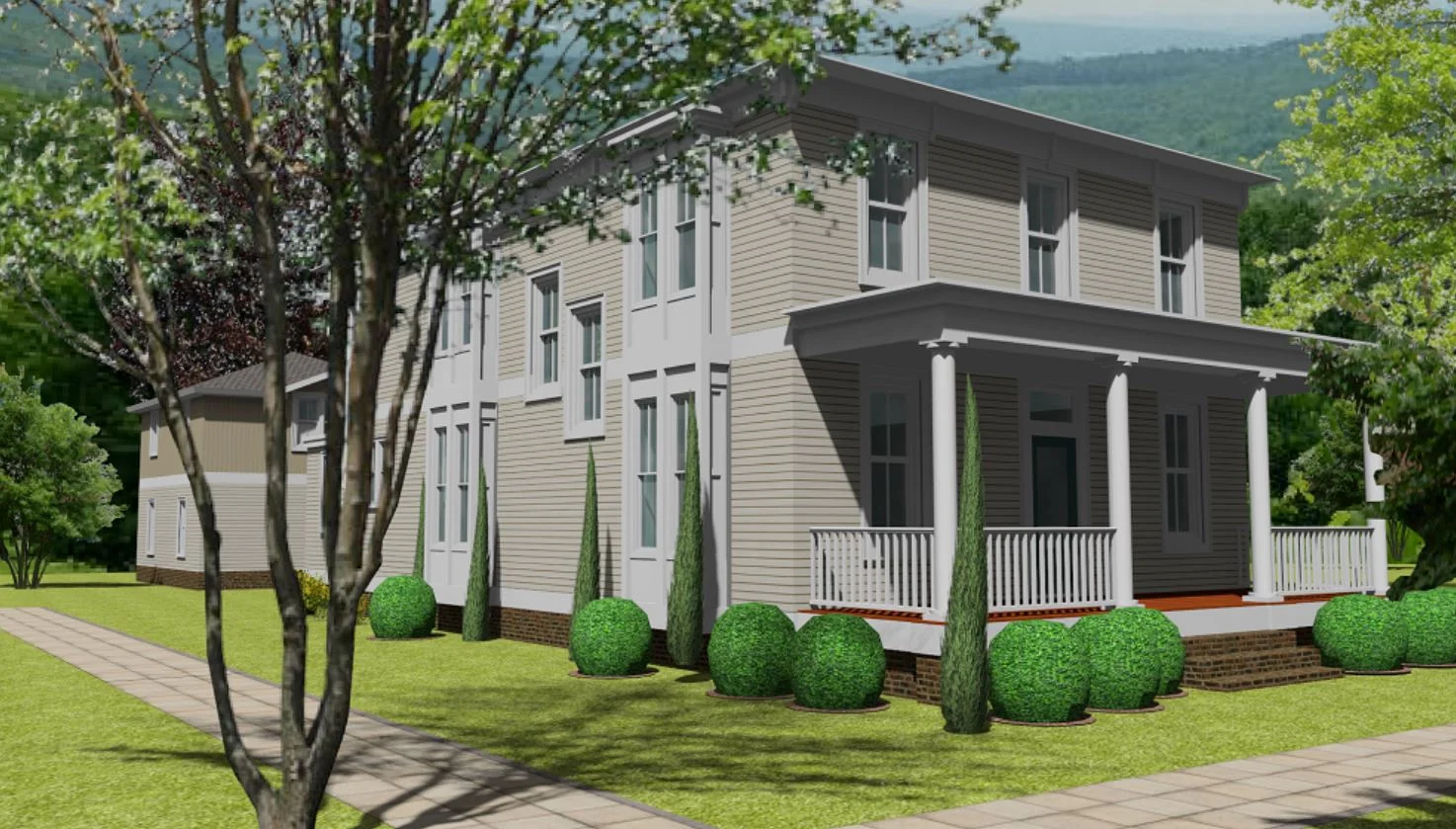
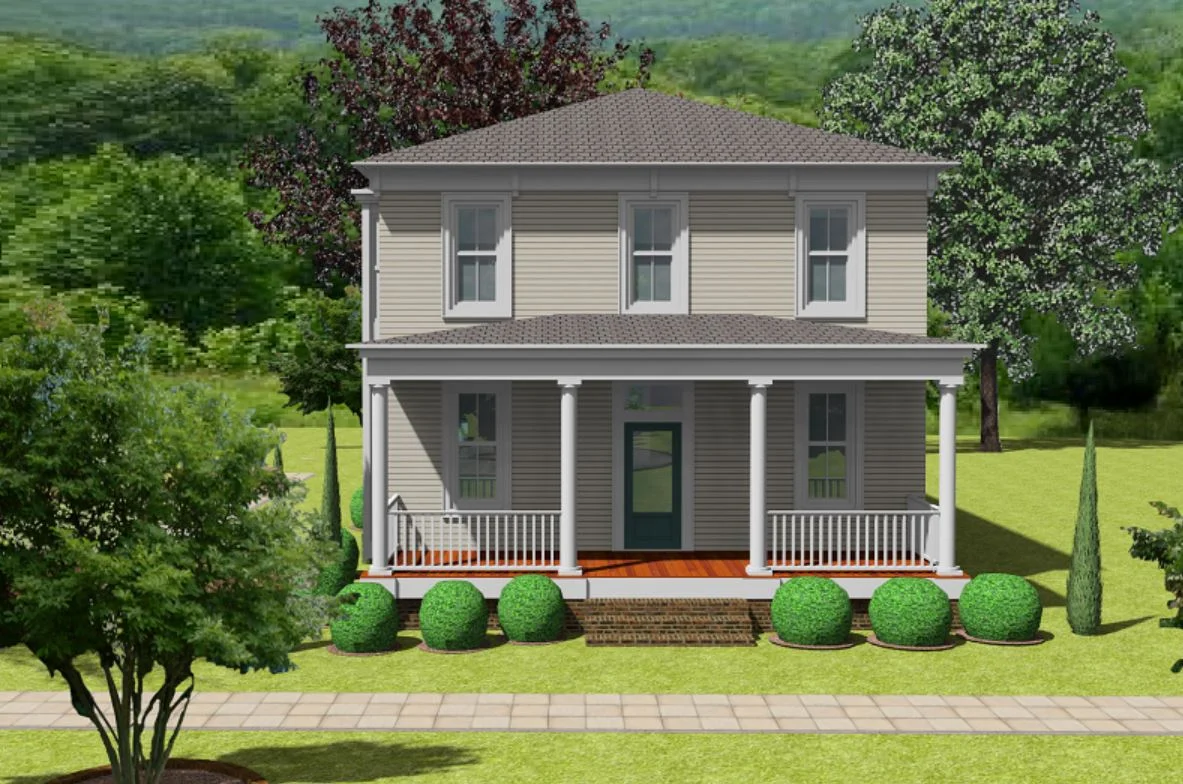
photos, renders, plans and elevations for a now completed design for an Italianate farmhouse in Trinity Park in Durham. The left side of the lot, and the double boxed bays were intended to give this highly visible elevation of the house historic character. I have added progress pictures of the construction to the end of the gallery and happy to see it come to life.
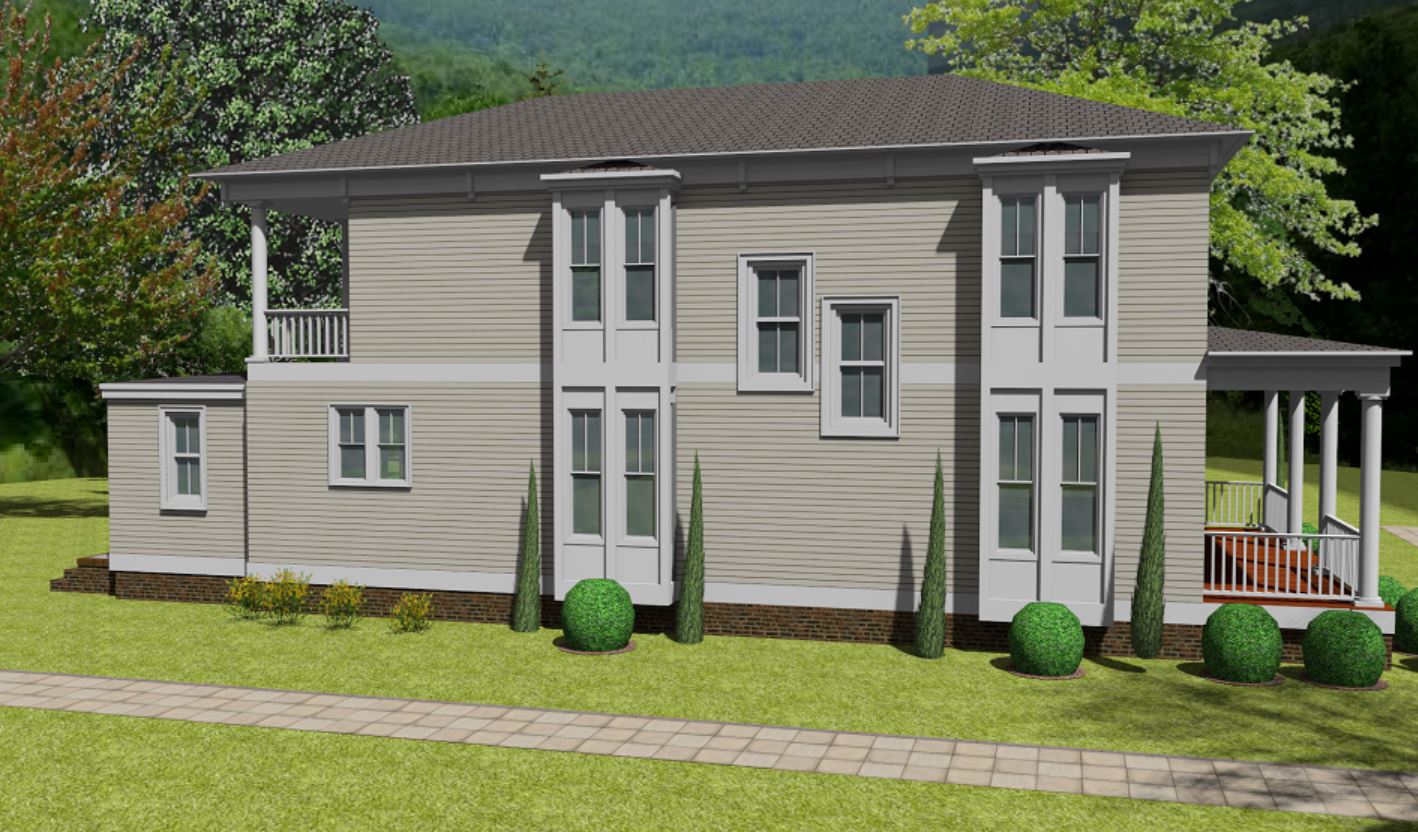
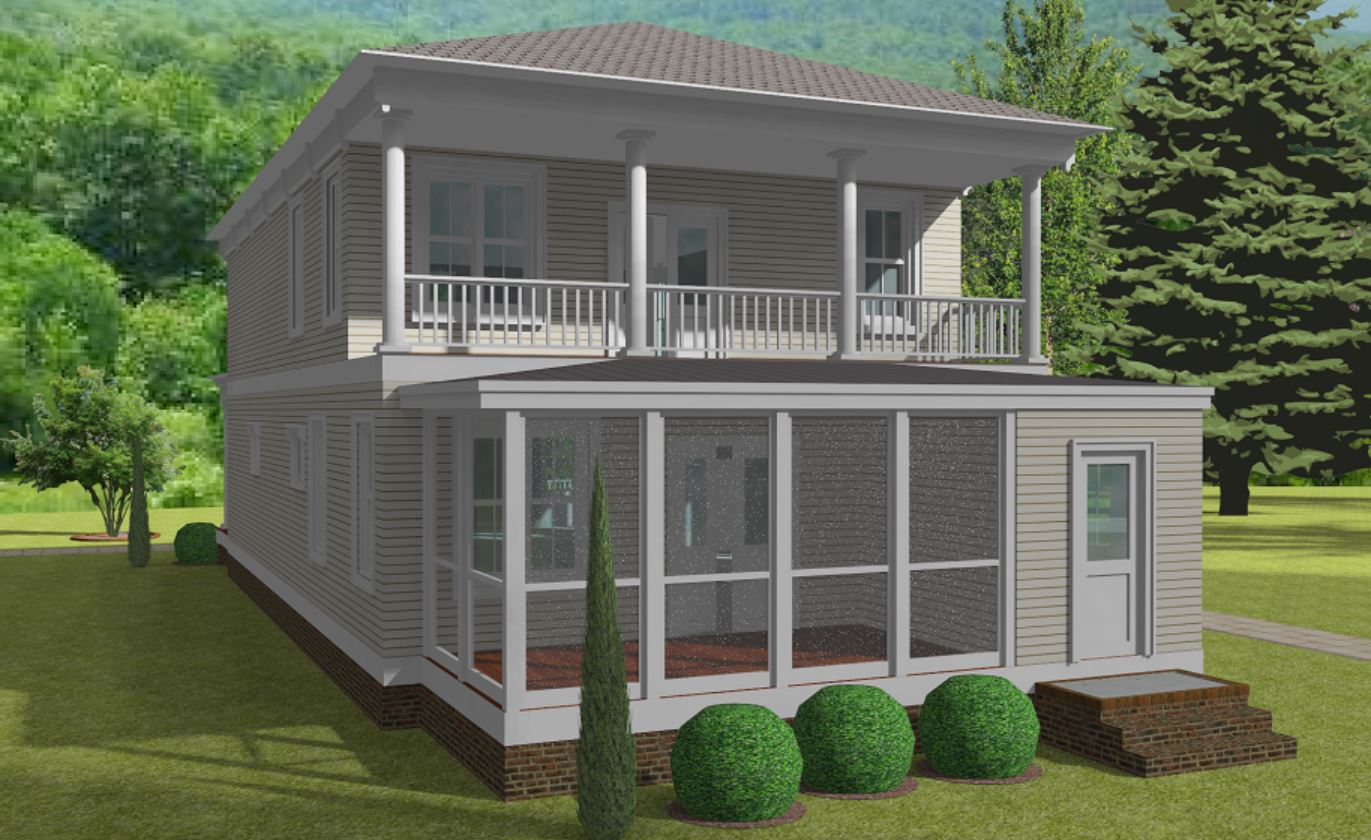
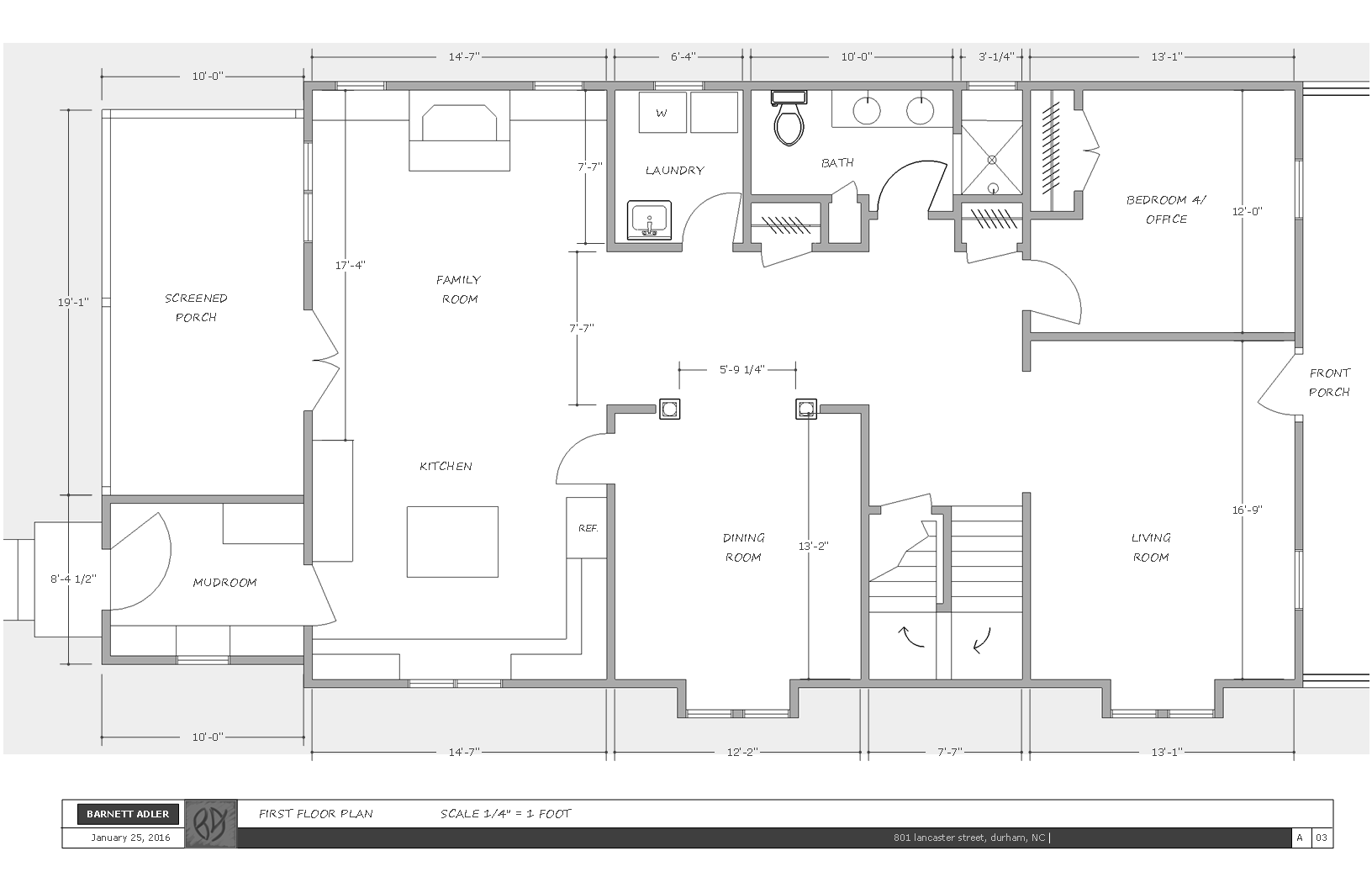








PrevNext
