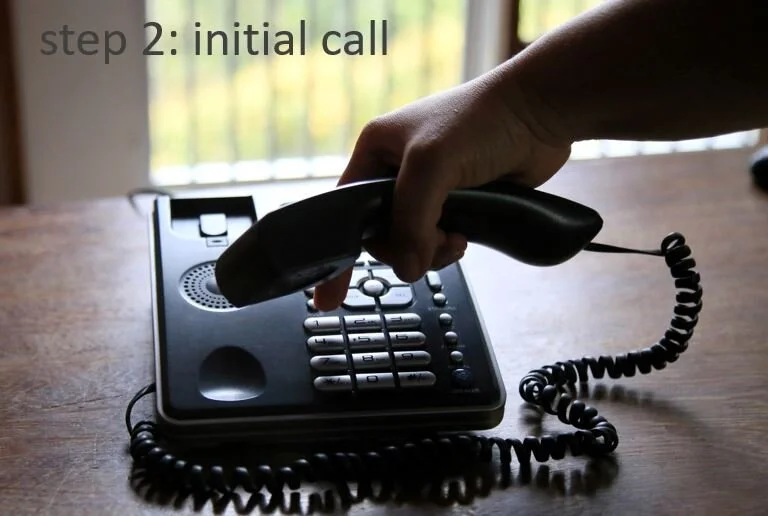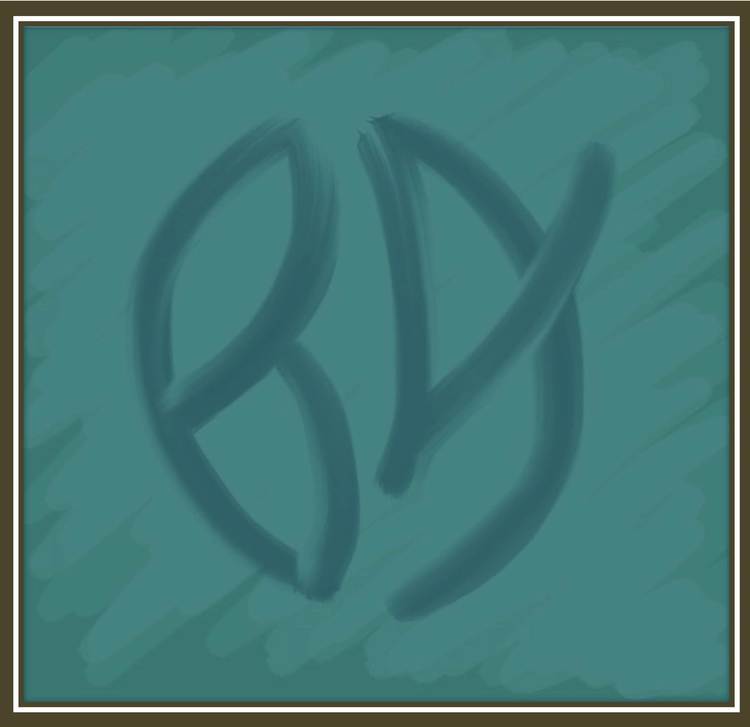
You have a project you want to tackle, anything from a kitchen remodel to a whole-house renovation. You have ideas, but may or may not know exactly what can be accomplished, and need help as to what be accomplished, and done within your budget. Here’s where we come in.

Especially in today’s environment, we like to first talk with potential clients on the phone. We prefer to schedule a specific time so we can give our undivided attention when we speak. This is a chance for us to learn a little more about your project/ what you want to accomplish and give you a chance to learn about the process and how we like to work.
If it feels like a good fit for you, then we schedule a time to come out and meet in person for a site visit and field measure.

At the site visit, we will meet with you in person (masked, and ask the same of you) and see the property. We will walk through with you to learn in person what you hope to achieve with the updates you want to make to your home. We will take pictures and dimensions (in most cases) during this site visit so we have the information we need to fully understand the project and be able to accurately price the design and drafting work for you before we begin working on your project.

After the site visit, we will prepare a written proposal for you that recaps the things you want to accomplish in the project and make certain the plans being drawn reflect these changes. We will also recap any items ( property survey, etc. ) we will need in order to proceed with drawing a design and creating plans for you. Our proposal will include a specific budget for this design and drafting work; so you aren’t surprised in any way with cost from us as the process moves forward. Once you approve your proposal, we are ready to begin work on your project.

One of the best parts of this process is our ability to turn 2D plans into a 3D model. This allows us to show you the project from any angle and will help you understand exactly what these changes will entail; in place and to scale as we work through the details.

They’re not always needed, but when wanted, we can provide you with custom color 3D renderings of your revised project so you can get a sense of scale and color beyond what the plans themselves can show you.

Once we have all the details confirmed, we will send you a set a plans marked ‘preliminary’ for your final review. We want to make sure we have everything correct before we send the plans to the structural engineers for their stamped roof and foundation plans drawn based on our design. Once you approve that ‘preliminary’ set, we will prepare the set marked ‘final’ for you. In many cases, our plans and the engineer’s stamped drawings will be the two main documents needed for a contractor to bid on your job and also to apply for a building permit.

As much fun as the design process can be, the best part is when you begin to see the changes in your project come to life! If you want assistance in selecting surface and finishes as the project progresses, we are happy to help with that as well. Adler Design appreciates the opportunity to work with you on this journey, and to marry substance and style to create a space for you that’s nothing short of exceptional!

