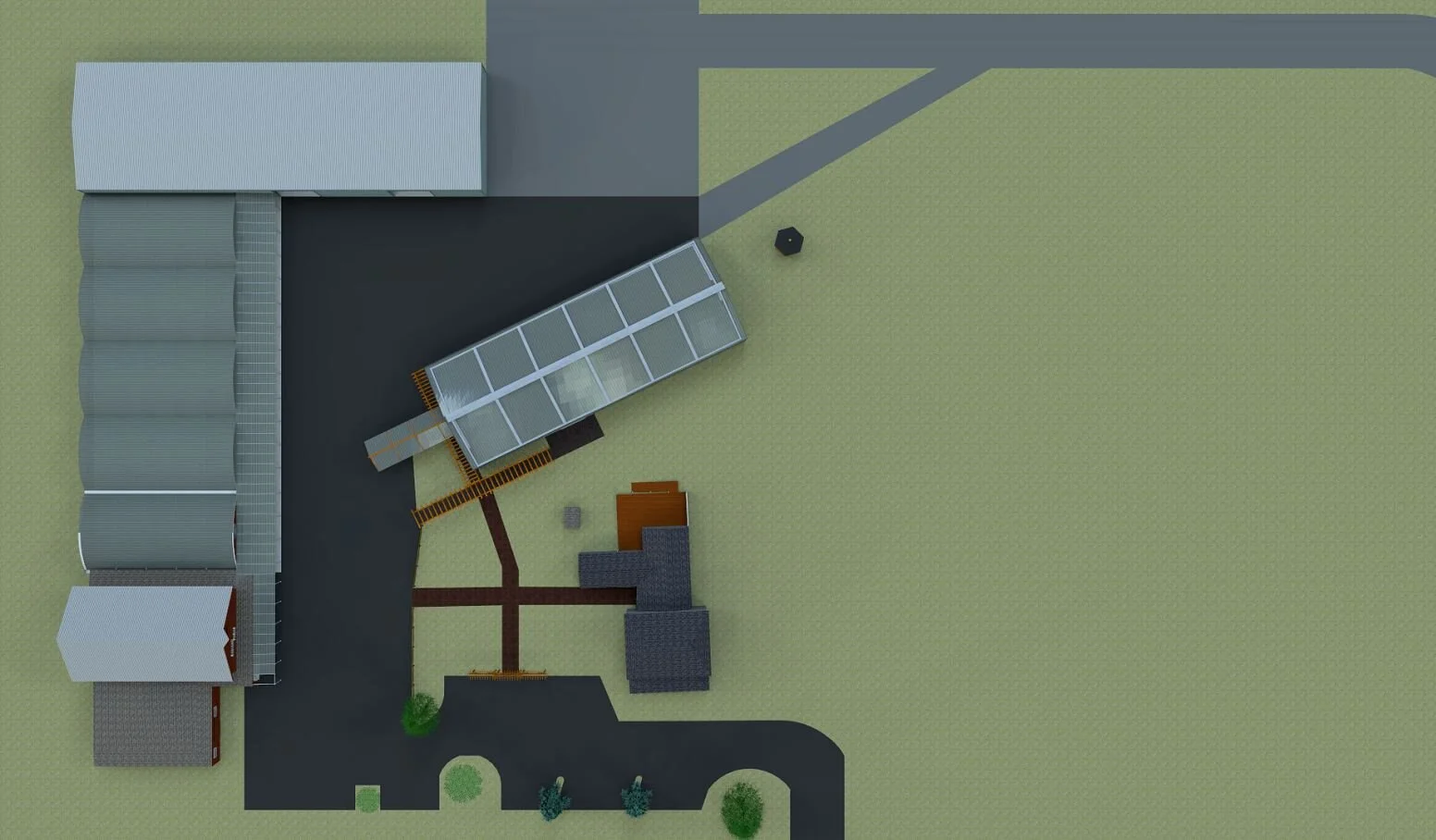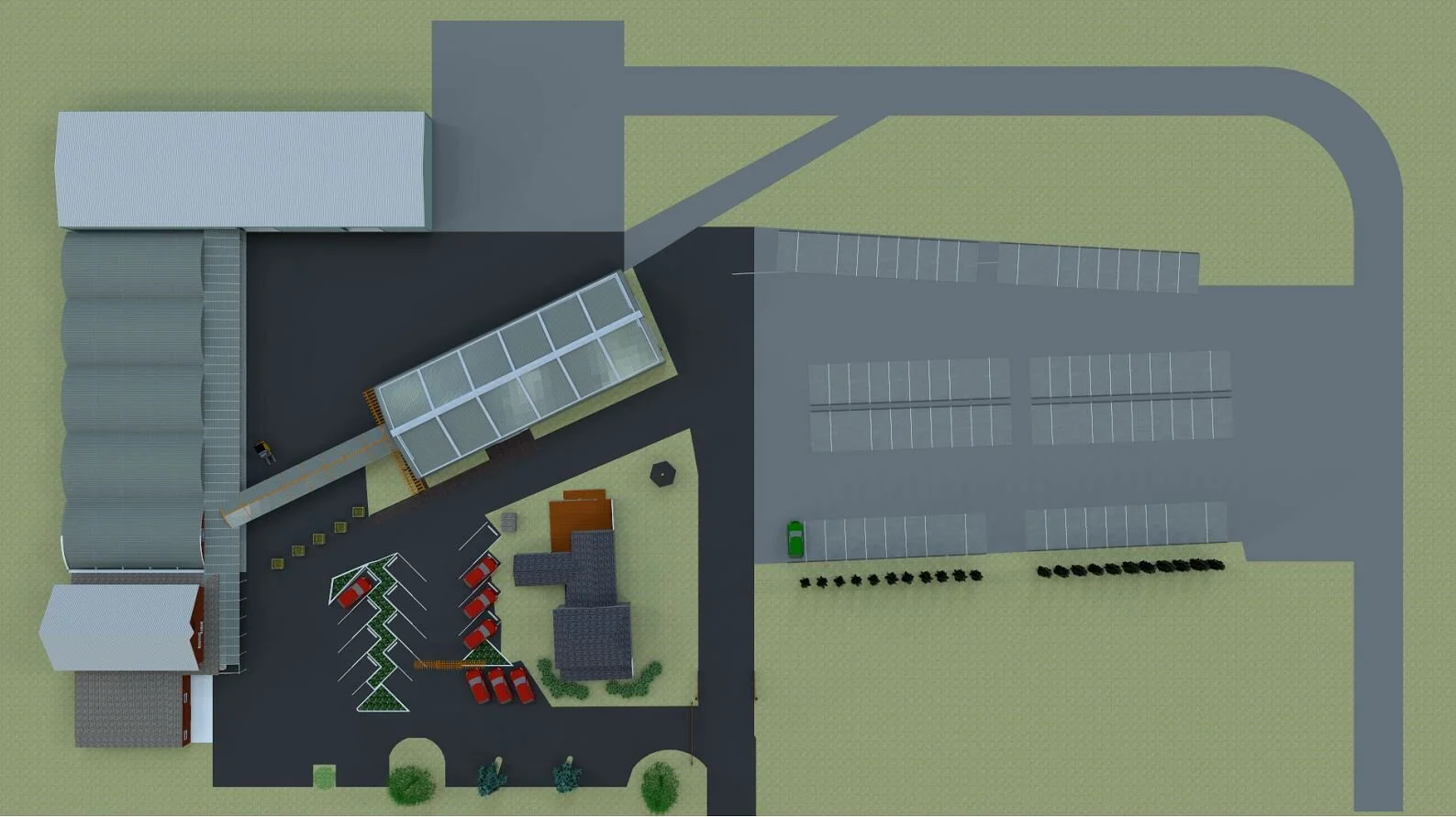
I worked with Bauman’s to come up with a design to re-orient their customer traffic coming onto the site and to improve flow for client traffic and parking. Projects like these interest me and my years of retail experience give me a solid body of knowledge from which to draw.

render of existing layout

render of proposed covered walkway



Overhead view of as built site plan. The existing layout meant there was constant overlap of pedestrian and vehicular traffic; no one could get where they wanted to un impeded. So I designed an extension of a covered walkway linking building together for pedestrian traffic, and creating new parking areas (and access to them) which did not overlap the pedestrian traffic flow.

Overhead view of revised site plan showing the new covered walkway bisecting the work and customer areas of the parking lot as well as the additional proposed parking areas for customers.
